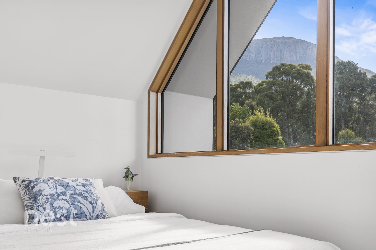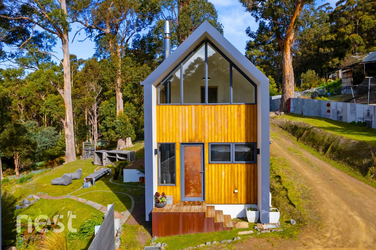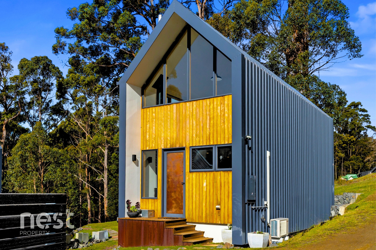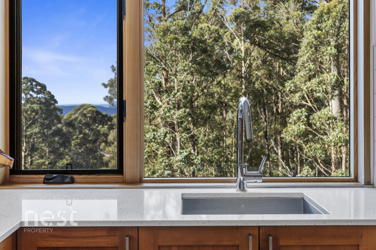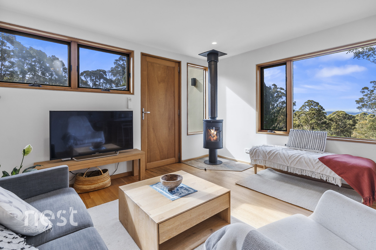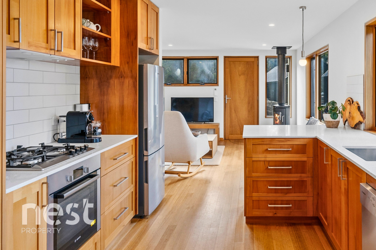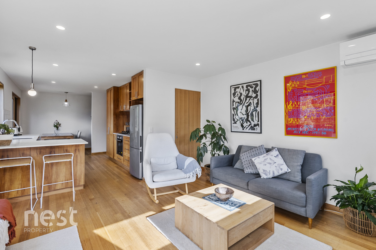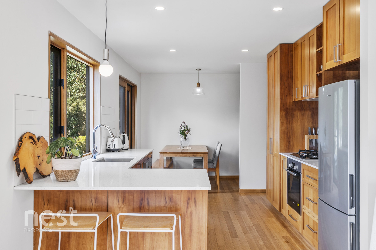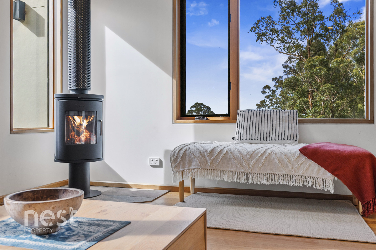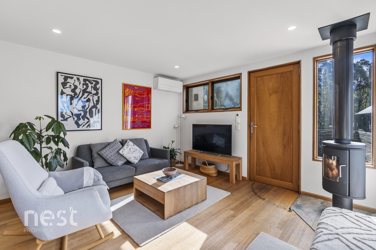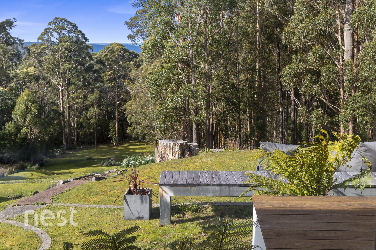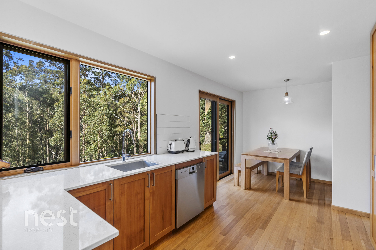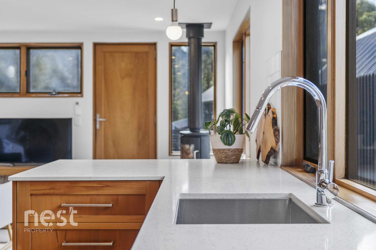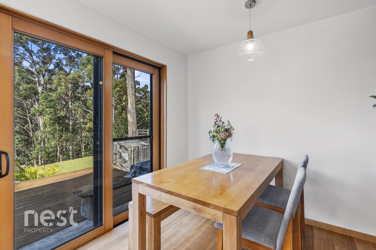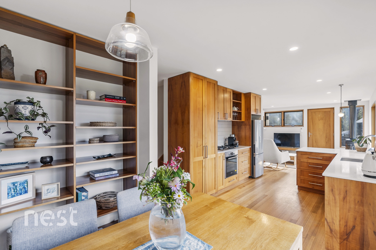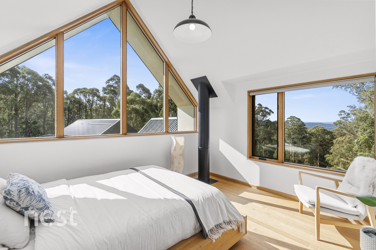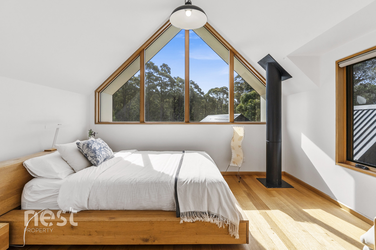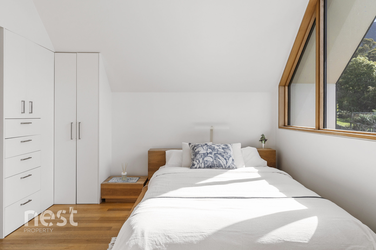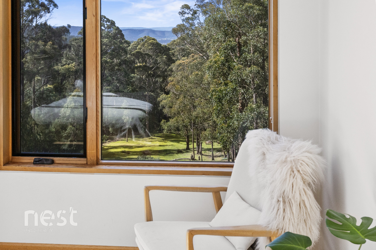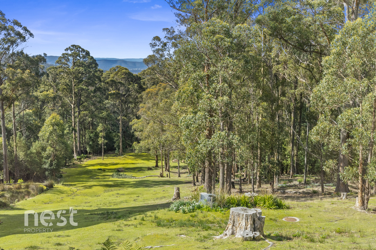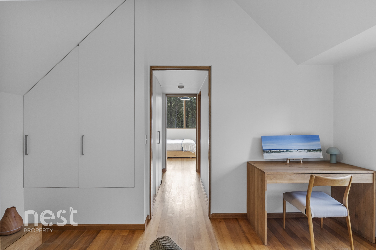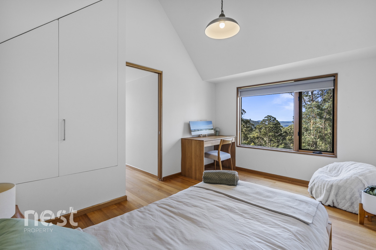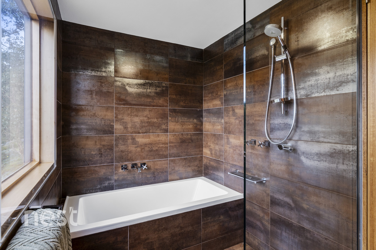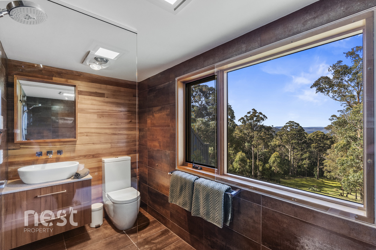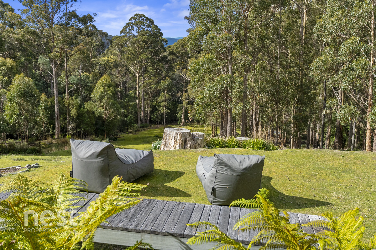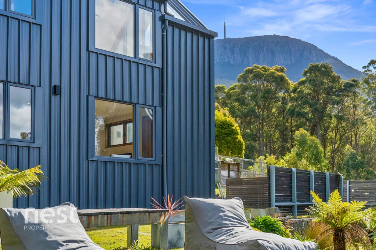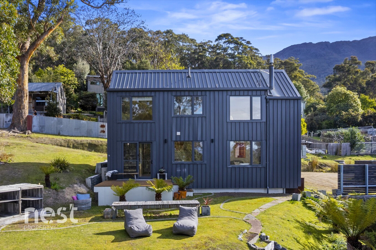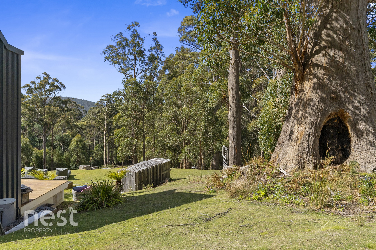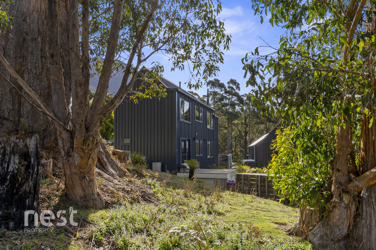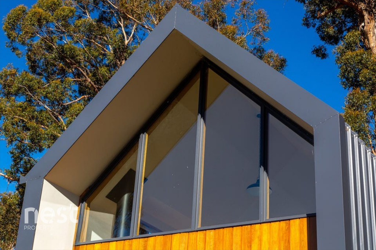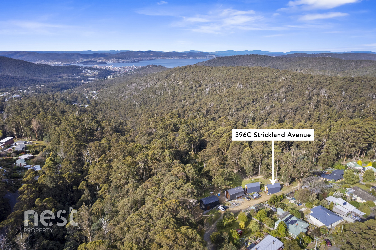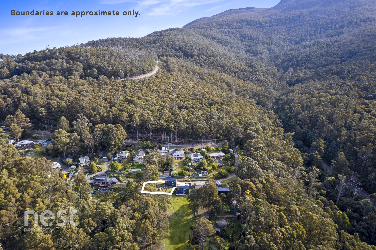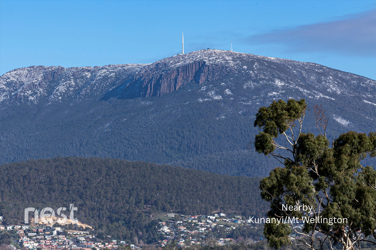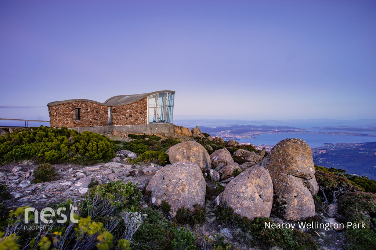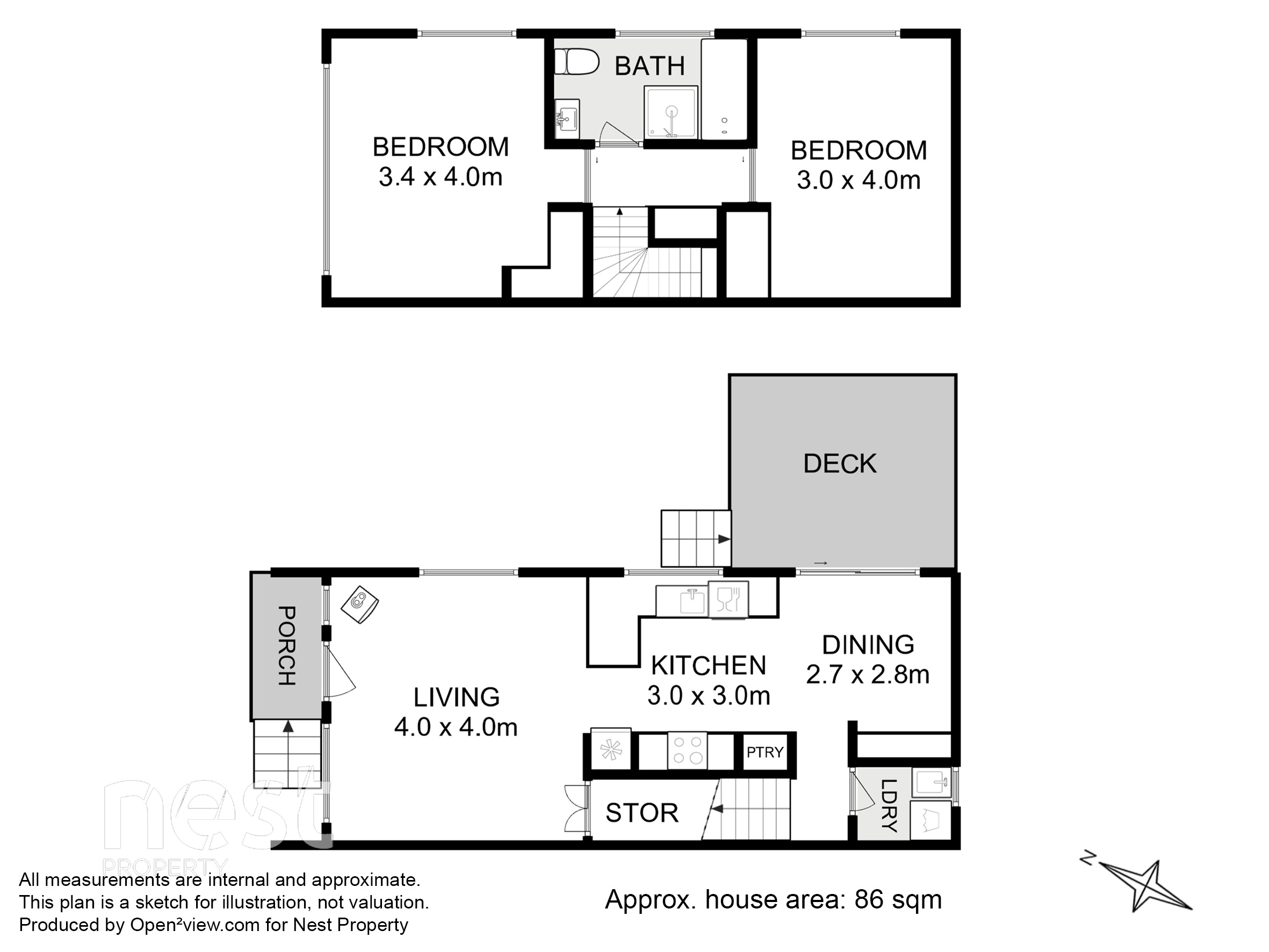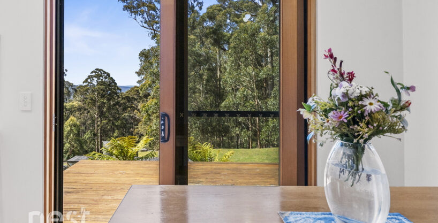396C Strickland Avenue SOUTH HOBART
Your Tasmanian Escape - Strong Airbnb Return
For Sale
Offers Over $795,000
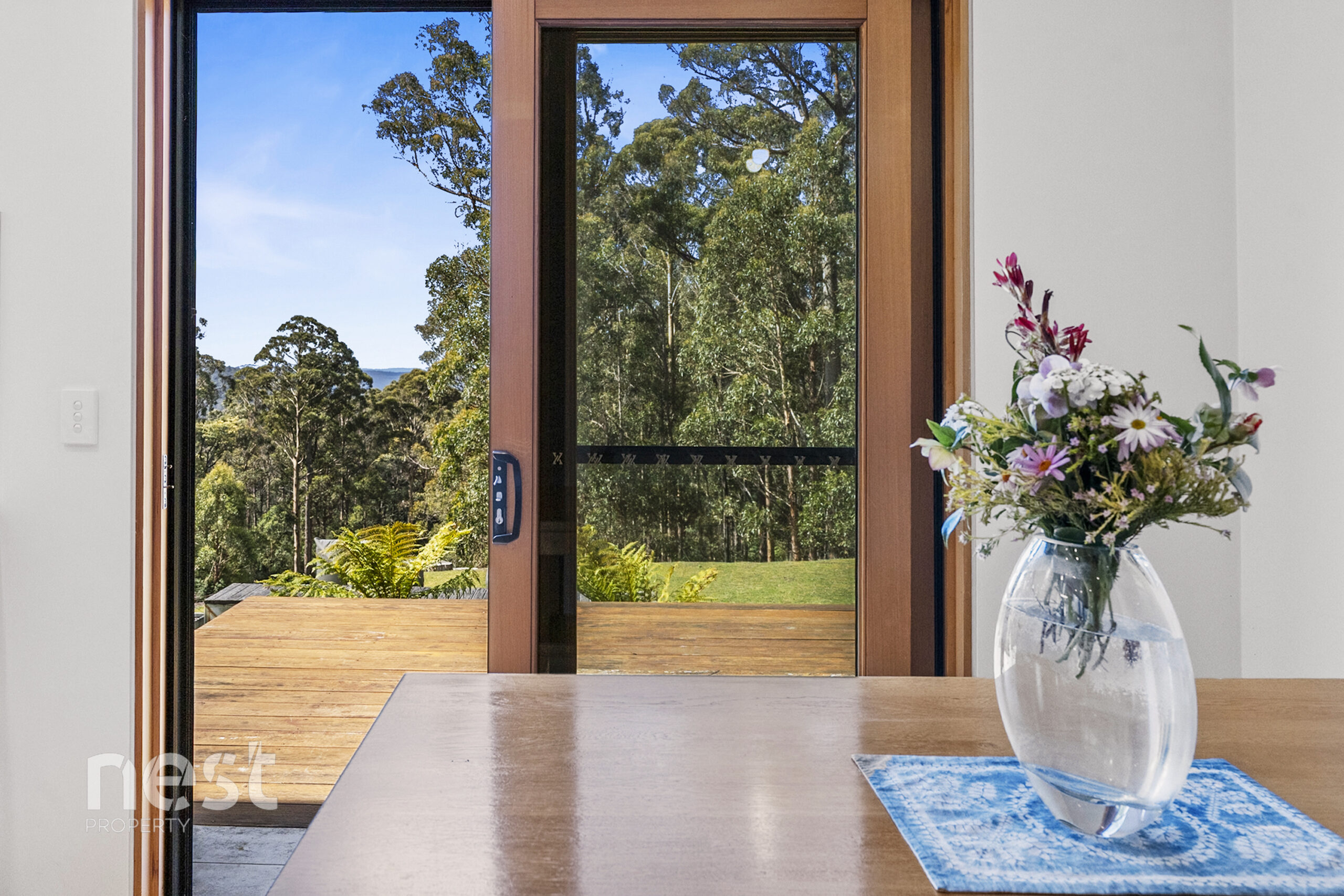
Inspection Times
Please contact us to arrange an appointment.
Description
Escape to a lifestyle of serene sophistication in this architecturally designed, light-filled retreat nestled among the gum trees just a few minutes from the vibrant heart of South Hobart (SOHO) and the natural beauty of kunanyi / Mt Wellington.
Set on a stunning 516sqm internal block (one of only three strata titles), this exceptional home offers peaceful seclusion without sacrificing connection or convenience.
Designed by acclaimed architect Nigel Legge and completed in 2017, this Japanese-inspired haven was crafted with sustainability, elegance, and a deep connection to nature in mind. Every detail has been thoughtfully considered—from the use of natural materials to the intentional positioning of windows and doors to maximise light, privacy, and picturesque views.
The open-plan living and dining area flows effortlessly onto your private deck through full-height glass doors, inviting you to relax, entertain, or simply take in the sweeping sea of green below. The interior showcases stunning natural timbers throughout, offering warmth and texture. Clever storage is subtly integrated, along with a separate laundry and quality European appliances—offering practical design that doesn’t compromise on style.
Climate comfort is assured with a reverse cycle heat pump for year-round convenience and a beautiful Morso wood fireplace that warms both the main level and the upstairs retreat.
The main bedroom is a sanctuary in itself, with elegant pitched ceilings and windows that frame the ever-changing treetop and mountain vistas. The bathroom is pure indulgence—featuring a deep soaking tub with a view to the forest canopy, a separate shower, and floor-to-ceiling gold-rust ceramic tiles that elevate the space to spa-like serenity.
The home is being sold fully furnished—with everything you could possibly need to continue operating a successful short-stay accommodation, move in immediately, or use it as a private escape.
With two bedrooms, one luxurious bathroom, and a 7.9-star energy efficiency rating, this 86sqm residence is a rare blend of eco-conscious sustainable design and refined comfort. Currently operating as a professionally managed Airbnb, it presents a turnkey investment opportunity with strong occupancy and consistent returns.
Key Features:
– Architecturally designed by Nigel Legge (completed 2017)
– 516sqm of land with a peaceful, elevated position
– 2 bedrooms | 1 bathroom | 2 car spaces
– Double glazing, solar passive design with an energy-efficient 7.9-star rating
– Deck overlooking the bushland
– Indoor-outdoor flow maximising light and views
– Quiet internal block of only 3 strata titles
– Proven Airbnb performance with consistent bookings
– Just minutes to Hobart CBD, South Hobart, Salamanca, and MONA
– Fully-furnished
With no further development possible on the front title, the captivating views will remain uninterrupted—offering lasting privacy and a sense of open space that’s rare this close to the city. This is a truly unique opportunity where thoughtful design, privacy, and natural beauty come together to create an exceptional retreat. Whether you’re searching for a peaceful escape, a downsizer’s dream, or a savvy short-stay investment in one of Hobart’s most desirable pockets, this property is ready to impress and inspire.
__________________________________________________________________________________________________________________________________________________________
Disclaimer: This information has been carefully compiled and is not intended to be treated as a warranty or promise as to the correctness of the information. Interested parties should undertake independent enquiries and investigations to satisfy themselves that any details herein are true and correct. The author makes no claim as to the accuracy of the information within and does not intend it to be legally binding. All other responsibilities disclaimed.
Information contained herein on specific properties has been provided by the vendor, the authorities, or third party providers. It is subject to the final contract and interested parties must make their own separate enquiries to verify and ensure accuracy of the information herein.
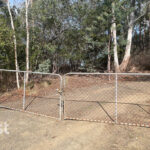
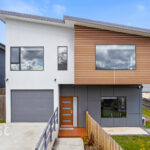 4/131 Redwood Road KINGSTON
4/131 Redwood Road KINGSTON


