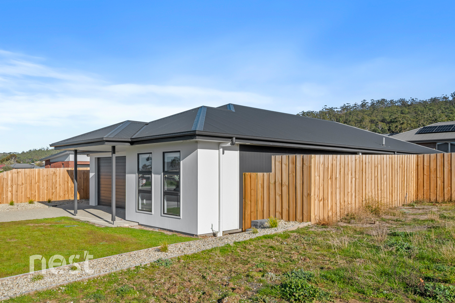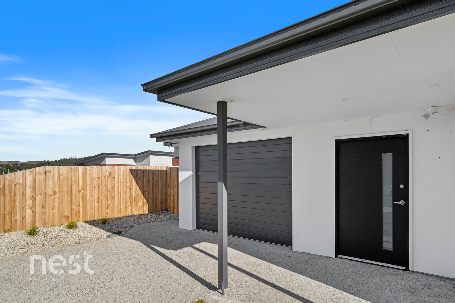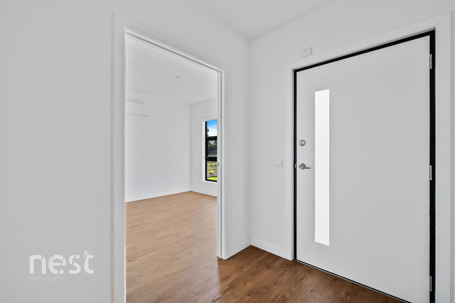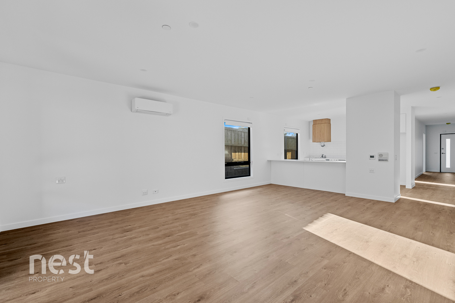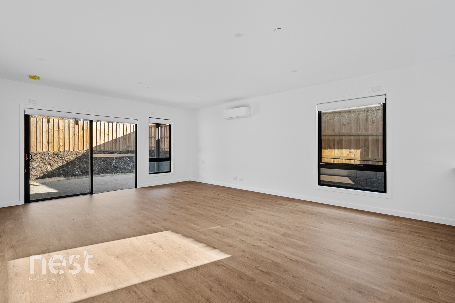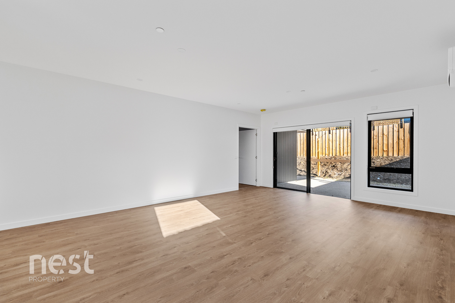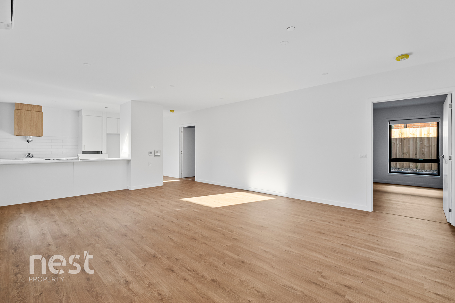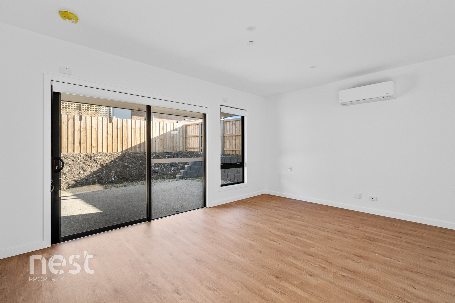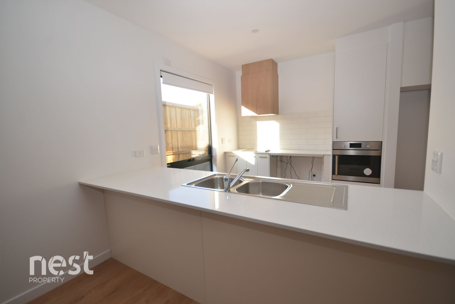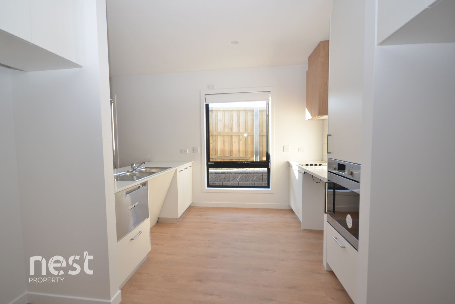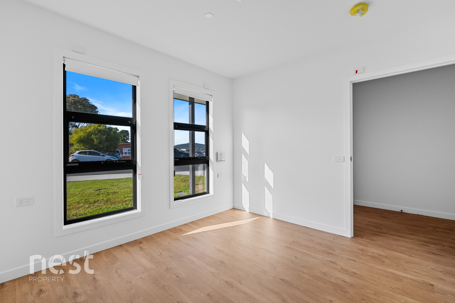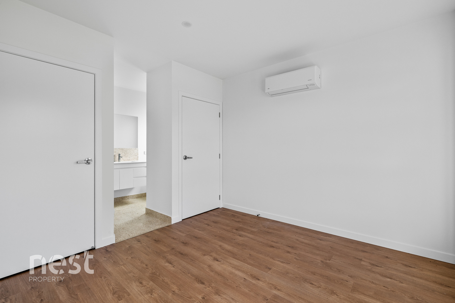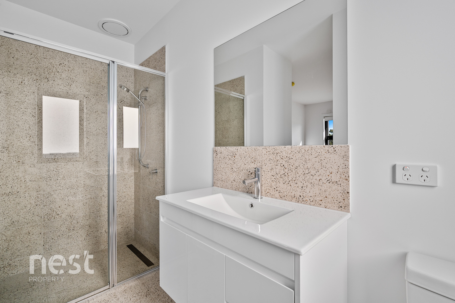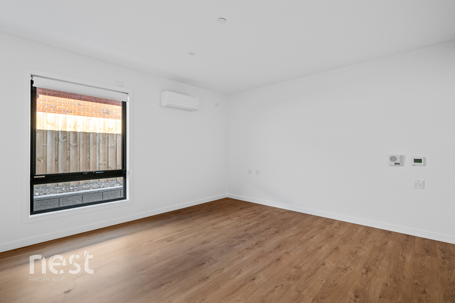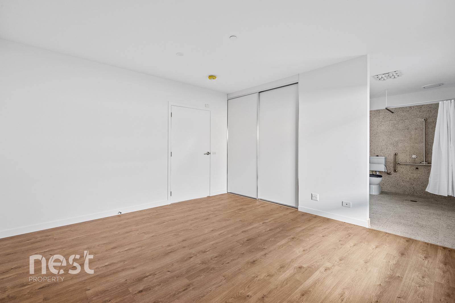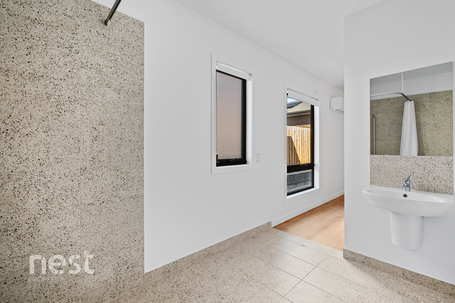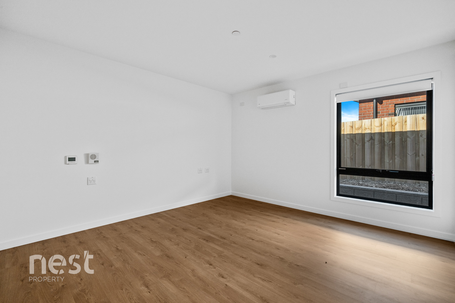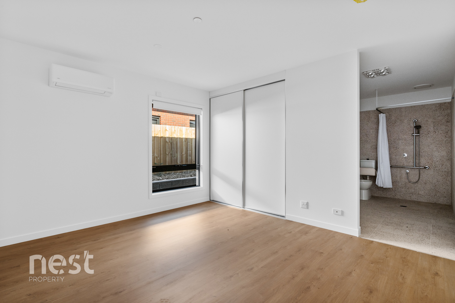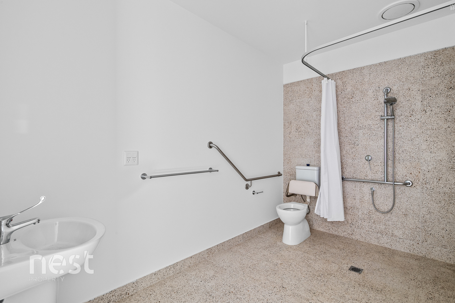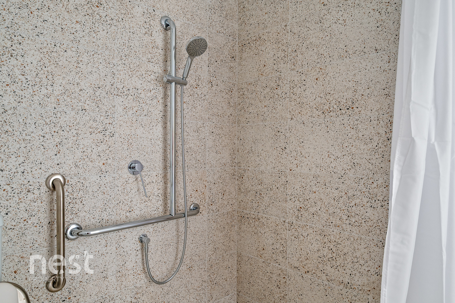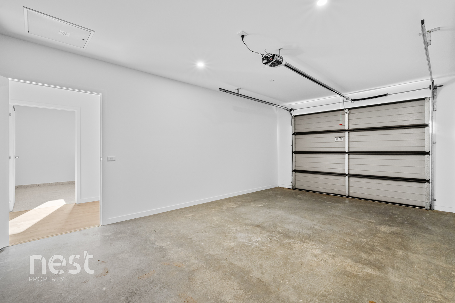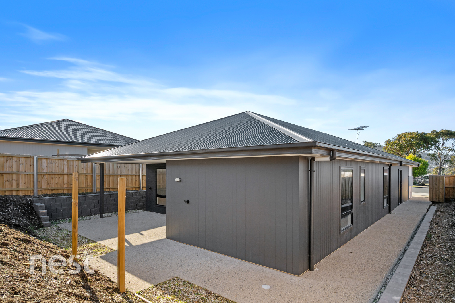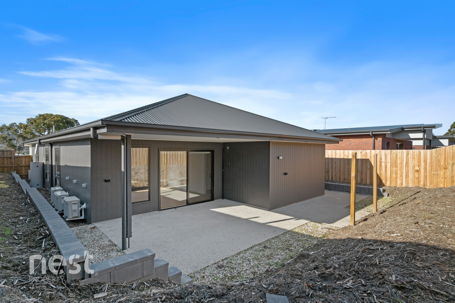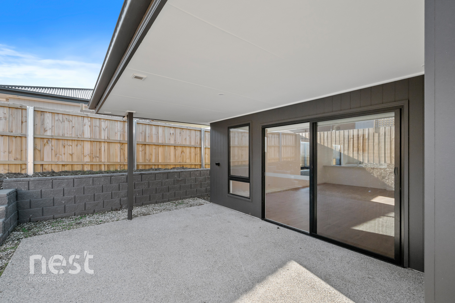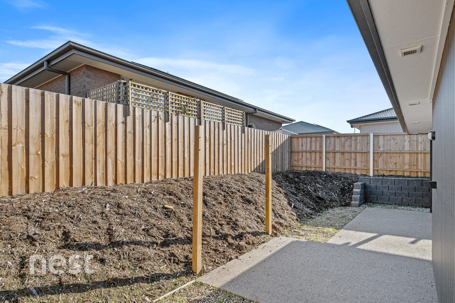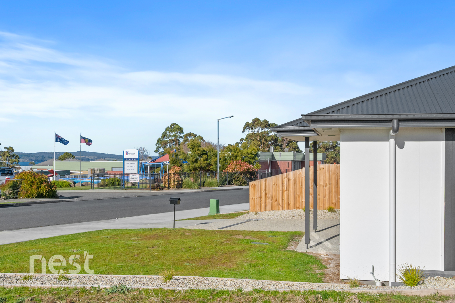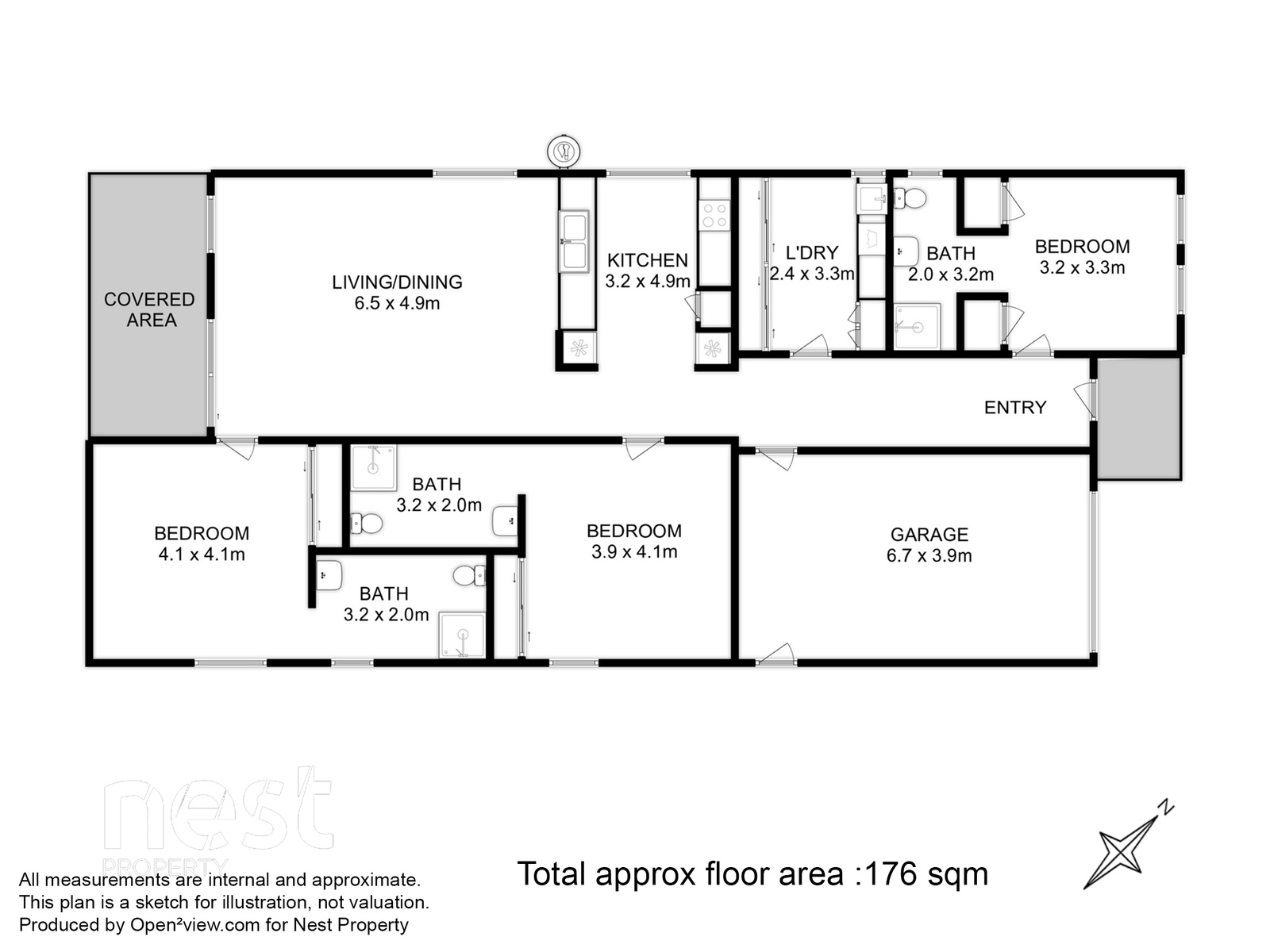58 Burtonia Street ROKEBY
Brand New, Accessible Family Home
For Sale
$760,000+
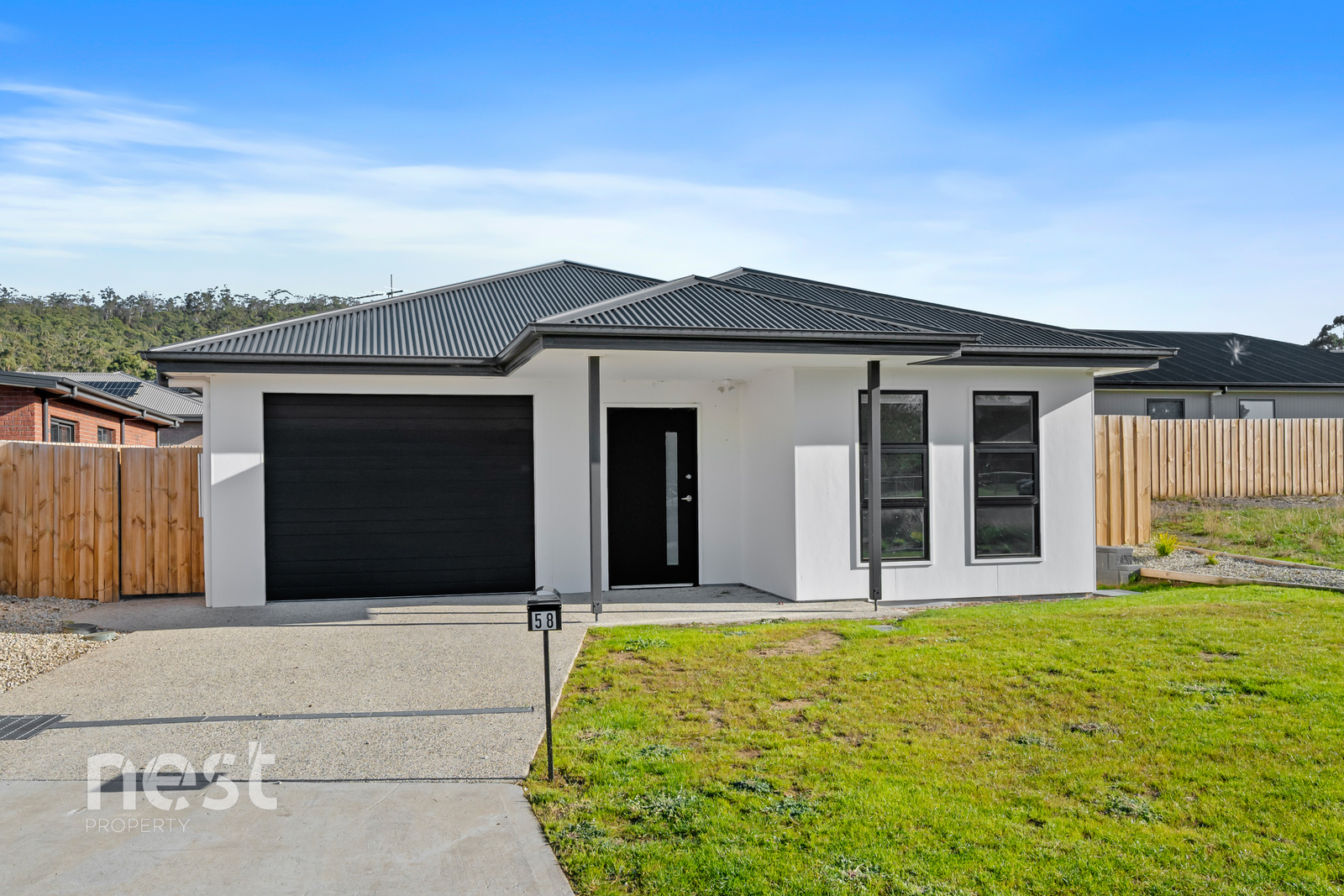
Inspection Times
Please contact us to arrange an appointment.
Description
Situated in a new homes area, this brand new, modern family home offers 3 bedrooms and 3 bathrooms, and is waiting to be lived in for the very first time. This thoughtfully designed abode beautifully blends accessibility with a high standard of living.
The open plan kitchen, dining and living area is bright and sunny, and opens onto a sunny undercover patio to enjoy. The seamless indoor-outdoor flow ensures that everyone, regardless of mobility, can savour the simple pleasures of home life. The wide doorways and expansive hallways facilitate movement throughout the home, accommodating wheelchairs with ease and promoting an independent lifestyle for all.
Each spacious bedroom in this residence is complemented by its own ensuite and built-in robe, ensuring privacy and convenience for all family members. The property’s accessible bathrooms feature fixtures and fittings that allow residents to navigate their daily routines with dignity and confidence. The entire house boasts a low-maintenance design, allowing more time for relaxation and enjoyment of the serene surroundings. A separate laundry with a built-in storage cupboard also adds convenience.
Parking includes a single automated garage and another off-street space. There is also plenty of on-street parking for your guests. Ideally positioned for convenience, this property is located across the road from a local school and within walking distance of both Glebe Hill Shopping Centre and Howrah Early Learning Centre. Shoreline Shopping Centre and Howrah Beach are a quick trip away, and you’re only a 17-minute (approx.) drive to Hobart CBD. This property was designed with accessibility and safety in mind, offering versatility for a range of needs.
_____________________________________________________________________________
Disclaimer: This information has been carefully compiled and is not intended to be treated as a warranty or promise as to the correctness of the information. Interested parties should undertake independent enquiries and investigations to satisfy themselves that any details herein are true and correct. The author makes no claim as to the accuracy of the information within and does not intend it to be legally binding. All other responsibilities disclaimed.
Information contained herein on specific properties has been provided by the vendor, by the authorities, or by third party providers. It is subject to the final contract and interested parties must make their own separate enquiries to verify and ensure accuracy of the information herein.
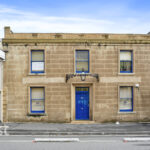
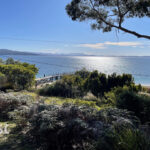 994 Adventure Bay Road ADVENTURE BAY
994 Adventure Bay Road ADVENTURE BAY


